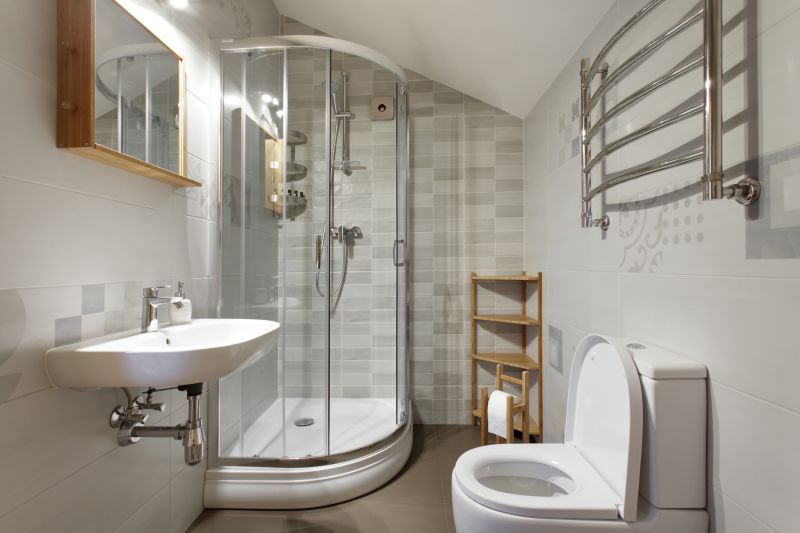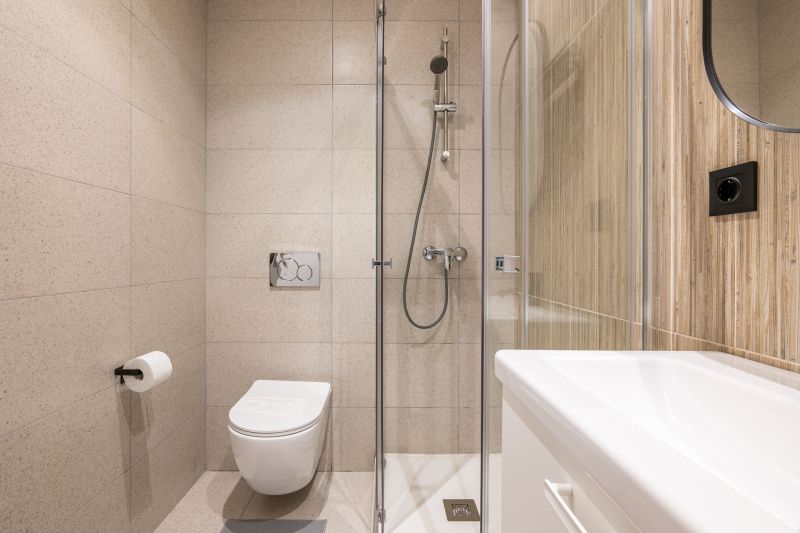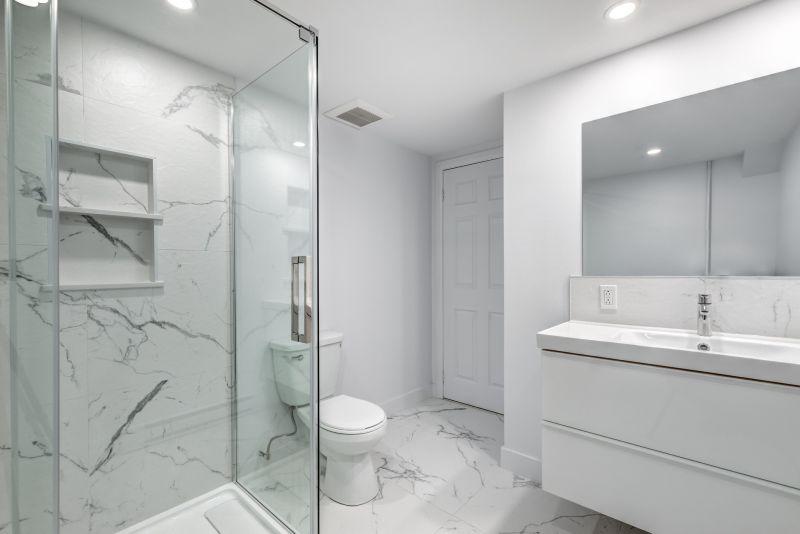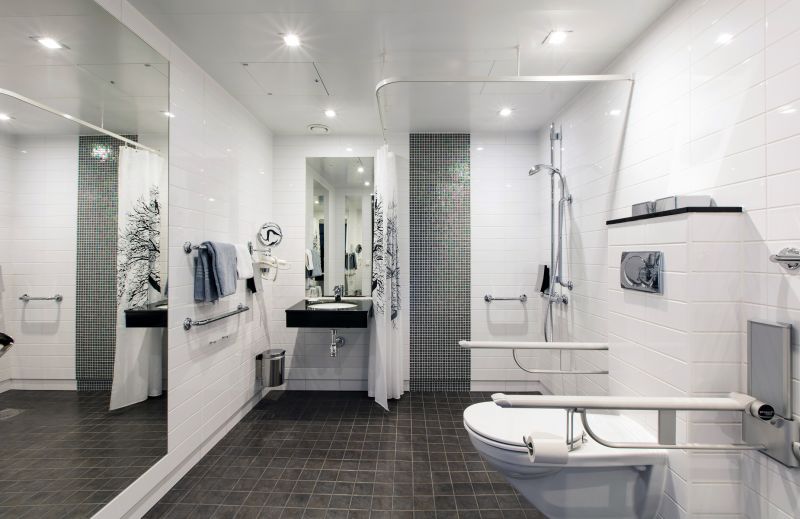Creative Shower Layouts for Limited Bathroom Space
Corner showers utilize space in a bathroom's corner, freeing up floor area and creating a more open feel. They are ideal for small bathrooms due to their compact footprint and can be customized with glass enclosures or curved doors for a sleek look.
Walk-in showers eliminate the need for doors, offering a minimalist and accessible design. They often feature a single level entry and can include built-in benches or niches for convenience, making them suitable for small spaces.

Compact shower arrangements often incorporate glass panels to create a sense of openness. Choosing the right layout can significantly enhance the usability of limited space.

Innovative placement of fixtures and thoughtful design can optimize small bathrooms, providing both style and practicality.

Using clear glass and light colors in shower enclosures helps to visually expand the space, making the bathroom appear larger.

Corner and walk-in designs are popular choices for small bathrooms, offering versatility and a modern aesthetic.
| Layout Type | Advantages |
|---|---|
| Corner Shower | Maximizes corner space, suitable for small bathrooms, customizable with various door styles. |
| Walk-In Shower | Creates an open feel, improves accessibility, reduces clutter with minimal hardware. |
| Pivot Door Shower | Allows easy entry, good for limited space, offers a sleek appearance. |
| Recessed Shower Niche | Provides built-in storage, saves space, maintains clean look. |
| Glass Enclosure Options | Enhances visual space, easy to clean, modern aesthetic. |
| Open Shower Design | Eliminates barriers, ideal for accessibility, makes the bathroom appear larger. |
| Shower with Bench | Adds comfort, useful for relaxation or accessibility, fits in small layouts. |
| Sliding Door Shower | Space-saving door operation, prevents door swing issues in tight spaces. |
Effective small bathroom shower layouts often combine functionality with aesthetic appeal. Glass enclosures and light color schemes help to create an illusion of space, making the room feel larger than it actually is. Incorporating built-in storage solutions such as niches or shelves optimizes available space without cluttering the environment. Accessibility features like walk-in designs with low thresholds are increasingly popular, ensuring convenience for all users. The choice of layout should consider both the spatial constraints and the desired style, balancing practicality with visual harmony.




